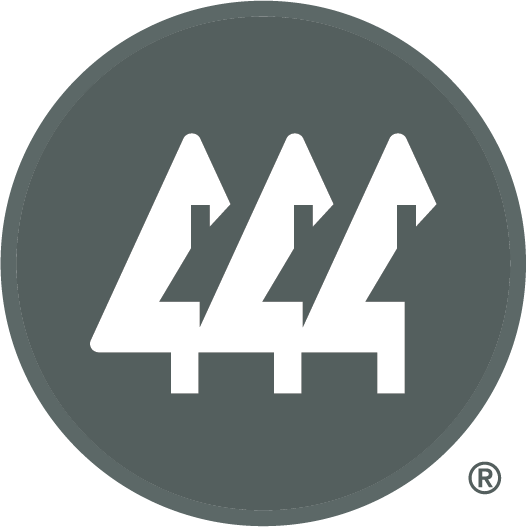2761 Jessie CT Ferndale, WA 98248
4 Beds
2.5 Baths
2,100 SqFt
UPDATED:
Key Details
Property Type Single Family Home
Sub Type Residential
Listing Status Pending
Purchase Type For Sale
Square Footage 2,100 sqft
Price per Sqft $337
Subdivision Ferndale
MLS Listing ID 2319972
Style 12 - 2 Story
Bedrooms 4
Full Baths 2
Half Baths 1
HOA Fees $85/mo
Year Built 2017
Annual Tax Amount $4,244
Lot Size 6,534 Sqft
Lot Dimensions 62x105x62x105
Property Sub-Type Residential
Property Description
Location
State WA
County Whatcom
Area 870 - Ferndale/Custer
Rooms
Basement None
Main Level Bedrooms 1
Interior
Interior Features Bath Off Primary, Ceramic Tile, Fireplace, Laminate Hardwood, Vaulted Ceiling(s), Walk-In Closet(s), Walk-In Pantry, Wall to Wall Carpet, Water Heater
Flooring Ceramic Tile, Laminate, Carpet
Fireplaces Number 1
Fireplaces Type Gas
Fireplace true
Appliance Dishwasher(s), Dryer(s), Disposal, Microwave(s), Refrigerator(s), Stove(s)/Range(s), Washer(s)
Exterior
Exterior Feature Cement Planked, Stone, Wood Products
Garage Spaces 2.0
Community Features CCRs, Trail(s)
Amenities Available Cable TV, Deck, Fenced-Fully, High Speed Internet
View Y/N Yes
View Territorial
Roof Type Composition
Garage Yes
Building
Lot Description Cul-De-Sac, Dead End Street, Paved, Sidewalk
Story Two
Sewer Sewer Connected
Water Public
Architectural Style Northwest Contemporary
New Construction No
Schools
Elementary Schools Eagleridge Elem
Middle Schools Horizon Mid
High Schools Ferndale High
School District Ferndale
Others
Senior Community No
Acceptable Financing Cash Out, Conventional, FHA, VA Loan
Listing Terms Cash Out, Conventional, FHA, VA Loan






