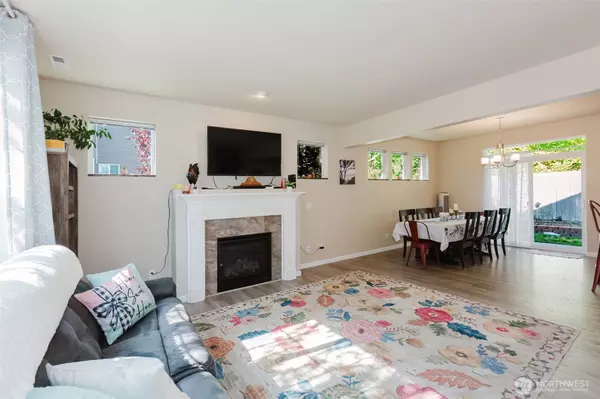
3707 SE Chesterton DR Port Orchard, WA 98366
4 Beds
2.5 Baths
2,131 SqFt
Open House
Tue Sep 30, 10:00am - 12:00pm
UPDATED:
Key Details
Property Type Single Family Home
Sub Type Single Family Residence
Listing Status Active
Purchase Type For Sale
Square Footage 2,131 sqft
Price per Sqft $269
Subdivision Port Orchard
MLS Listing ID 2432632
Style 12 - 2 Story
Bedrooms 4
Full Baths 2
Half Baths 1
HOA Fees $182/mo
Year Built 2019
Annual Tax Amount $4,521
Lot Size 5,663 Sqft
Property Sub-Type Single Family Residence
Property Description
Location
State WA
County Kitsap
Area 143 - Port Orchard
Rooms
Basement None
Interior
Interior Features Bath Off Primary, Double Pane/Storm Window, Dining Room, Fireplace, High Tech Cabling, Walk-In Pantry, Water Heater
Flooring Hardwood, Vinyl, Carpet
Fireplaces Number 1
Fireplaces Type Gas
Fireplace true
Appliance Dishwasher(s), Microwave(s), Stove(s)/Range(s)
Exterior
Exterior Feature Cement Planked, Stone, Wood
Garage Spaces 2.0
Community Features CCRs
Amenities Available Patio
View Y/N Yes
View Territorial
Roof Type Composition
Garage Yes
Building
Lot Description Dead End Street, Paved, Secluded, Sidewalk
Story Two
Builder Name Capstone Homes Inc
Sewer Sewer Connected
Water Public
New Construction No
Schools
Elementary Schools Hidden Creek Elem
Middle Schools Marcus Whitman Jnr H
High Schools So. Kitsap High
School District South Kitsap
Others
Senior Community No
Acceptable Financing Cash Out, Conventional, FHA, USDA Loan, VA Loan
Listing Terms Cash Out, Conventional, FHA, USDA Loan, VA Loan







