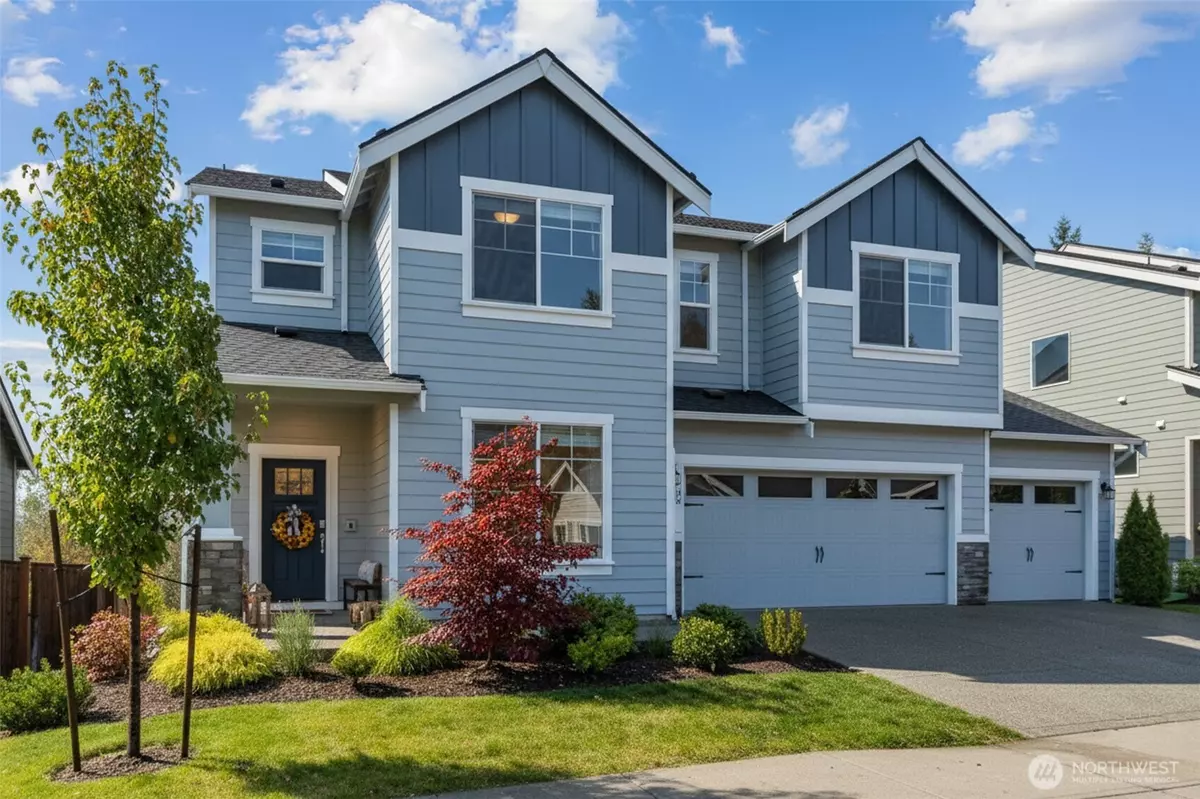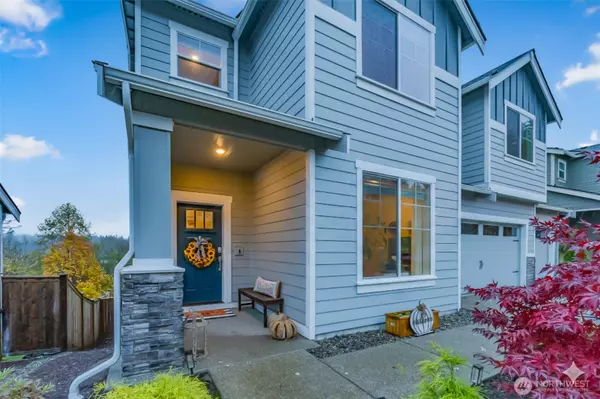
10424 Treasure DR NW #81 Silverdale, WA 98383
5 Beds
3.5 Baths
3,585 SqFt
UPDATED:
Key Details
Property Type Single Family Home
Sub Type Single Family Residence
Listing Status Active
Purchase Type For Sale
Square Footage 3,585 sqft
Price per Sqft $239
Subdivision Silverdale
MLS Listing ID 2451681
Style 18 - 2 Stories w/Bsmnt
Bedrooms 5
Full Baths 3
Half Baths 1
HOA Fees $120/mo
Year Built 2023
Annual Tax Amount $6,744
Lot Size 6,000 Sqft
Property Sub-Type Single Family Residence
Property Description
Location
State WA
County Kitsap
Area 147 - Silverdale
Rooms
Basement Daylight, Finished
Interior
Interior Features Bath Off Primary, Double Pane/Storm Window, Dining Room, Fireplace, High Tech Cabling, Loft, Security System, Walk-In Closet(s), Walk-In Pantry
Flooring Ceramic Tile, Laminate, Vinyl, Carpet
Fireplaces Number 1
Fireplaces Type Gas
Fireplace true
Appliance Dishwasher(s), Disposal, Double Oven, Microwave(s), Refrigerator(s), Stove(s)/Range(s)
Exterior
Exterior Feature Cement Planked
Garage Spaces 3.0
Amenities Available Cable TV, Deck, Fenced-Fully, Gas Available, High Speed Internet, Patio
View Y/N Yes
View Territorial
Roof Type Composition
Garage Yes
Building
Lot Description Curbs, Open Space, Paved, Sidewalk
Story Two
Sewer Available
Water Public
Architectural Style Northwest Contemporary
New Construction No
Schools
School District Central Kitsap #401
Others
HOA Fee Include Common Area Maintenance,Road Maintenance
Senior Community No
Acceptable Financing Cash Out, Conventional, FHA, VA Loan
Listing Terms Cash Out, Conventional, FHA, VA Loan







