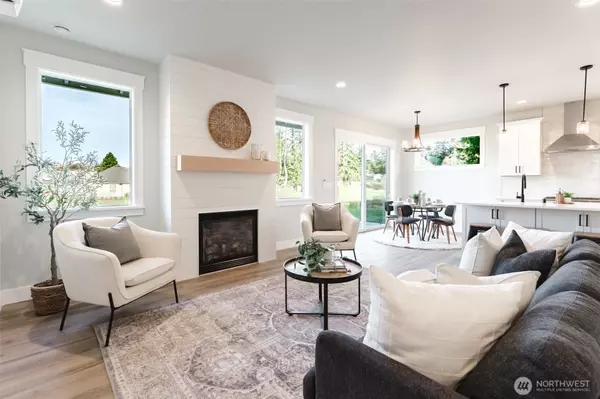
4760 S Golf Course DR Blaine, WA 98230
4 Beds
2.5 Baths
2,010 SqFt
Open House
Sun Dec 14, 11:00am - 1:00pm
UPDATED:
Key Details
Property Type Single Family Home
Sub Type Single Family Residence
Listing Status Active
Purchase Type For Sale
Square Footage 2,010 sqft
Price per Sqft $348
Subdivision Birch Bay
MLS Listing ID 2456332
Style 12 - 2 Story
Bedrooms 4
Full Baths 1
Construction Status Completed
HOA Fees $500/ann
Year Built 2025
Annual Tax Amount $1,156
Lot Size 6,534 Sqft
Property Sub-Type Single Family Residence
Property Description
Location
State WA
County Whatcom
Area 880 - Blaine/Birch Bay
Rooms
Basement None
Main Level Bedrooms 2
Interior
Interior Features Bath Off Primary, Double Pane/Storm Window, Dining Room, Fireplace, Walk-In Closet(s), Walk-In Pantry, Water Heater
Flooring Ceramic Tile, Vinyl Plank, Carpet
Fireplaces Number 1
Fireplaces Type Gas
Fireplace true
Appliance Dishwasher(s), Disposal, Microwave(s), Refrigerator(s), Stove(s)/Range(s)
Exterior
Exterior Feature Cement Planked, Wood
Garage Spaces 2.0
Community Features CCRs, Gated, Trail(s)
Amenities Available Gas Available, Gated Entry, High Speed Internet, Patio
View Y/N Yes
View Territorial
Roof Type Composition
Garage Yes
Building
Lot Description Paved
Story Two
Builder Name BuildTek
Sewer Sewer Connected
Water Public
New Construction Yes
Construction Status Completed
Schools
Elementary Schools Buyer To Verify
Middle Schools Buyer To Verify
High Schools Buyer To Verify
School District Blaine
Others
HOA Fee Include Common Area Maintenance,Road Maintenance,Security,Snow Removal
Senior Community No
Acceptable Financing Cash Out, Conventional, FHA, VA Loan
Listing Terms Cash Out, Conventional, FHA, VA Loan







