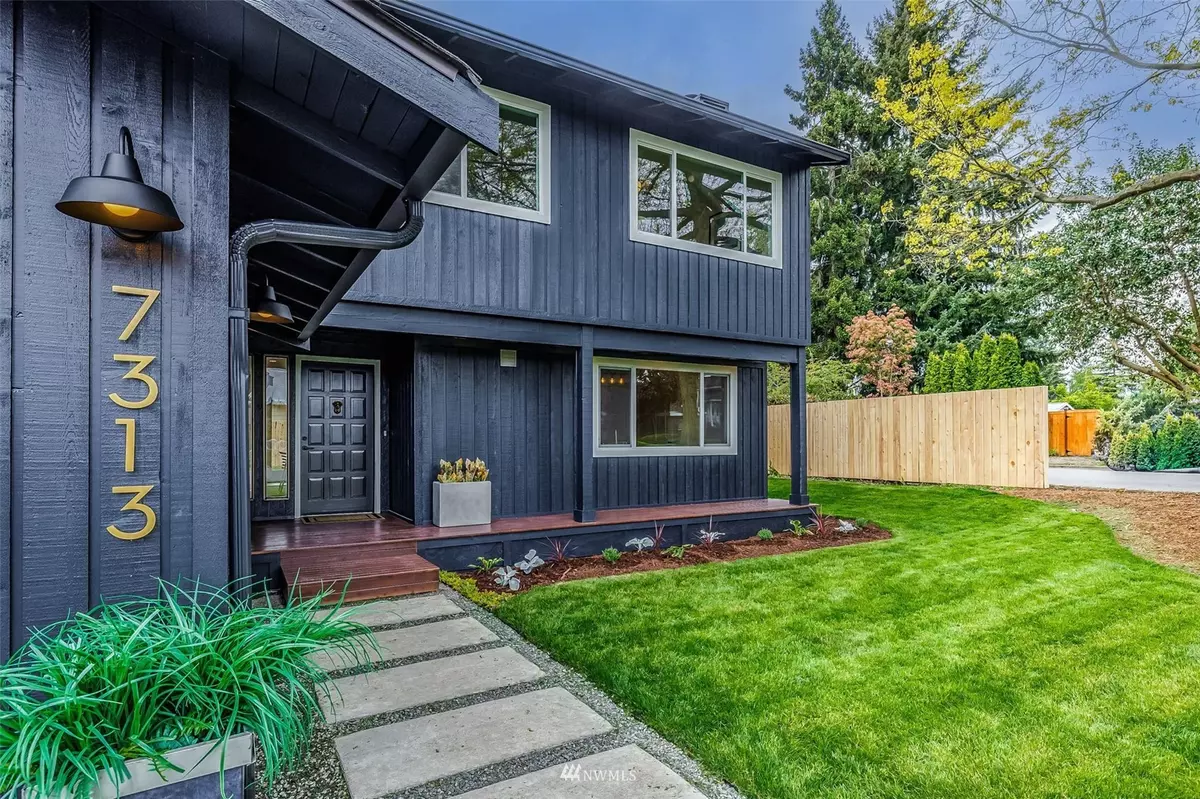Bought with RE/MAX Metro Realty, Inc.
$1,475,000
$1,170,000
26.1%For more information regarding the value of a property, please contact us for a free consultation.
7313 122nd AVE SE Newcastle, WA 98056
3 Beds
2.25 Baths
1,870 SqFt
Key Details
Sold Price $1,475,000
Property Type Single Family Home
Sub Type Residential
Listing Status Sold
Purchase Type For Sale
Square Footage 1,870 sqft
Price per Sqft $788
Subdivision Newcastle
MLS Listing ID 1937177
Sold Date 05/31/22
Style 12 - 2 Story
Bedrooms 3
Full Baths 1
Half Baths 1
Year Built 1978
Annual Tax Amount $3,828
Lot Size 8,008 Sqft
Lot Dimensions Irregular Corner Lot
Property Sub-Type Residential
Property Description
What a Delight this Completely Remodeled Home Is! Open & Bright w/Floor to Ceiling Windows, a Shiplap Fireplace Wall & Soaring Ceilings. The Designer Chef's Kitchen will take your Breath Away from the Beautiful Tilework, Open Shelving to the Enormous Quartz Island. All New Stainless Appliances, Soft Close Drawers & Lots of Hidden Storage yet to be Discovered. The Tiled Guest Bath & Hickory Floors Complete the Look. The Master Suite has a Walk-in Closet, Quartz Vanity & Glass Tiled Shower w/Double Shower Heads. The Home sits on a Corner Lot that Backs up to a Greenbelt, Walking Trails & Hazelwood Park. Enjoy Frogs & Crickets Chirping from your New Patio & Fenced Yard. All Close to Schools, Shopping & Freeways. Don't Miss This One, Seriously!
Location
State WA
County King
Area 500 - East Side/South Of I-90
Rooms
Basement None
Interior
Interior Features Forced Air, Ceramic Tile, Hardwood, Wall to Wall Carpet, Bath Off Primary, Double Pane/Storm Window, Dining Room, French Doors, High Tech Cabling, Vaulted Ceiling(s), Walk-In Pantry, FirePlace, Water Heater
Flooring Ceramic Tile, Engineered Hardwood, Hardwood, Carpet
Fireplaces Number 1
Fireplace true
Appliance Dishwasher_, GarbageDisposal_, Refrigerator_, StoveRange_
Exterior
Exterior Feature Wood
Garage Spaces 2.0
Community Features Park, Trail(s)
Utilities Available Cable Connected, High Speed Internet, Sewer Connected, Electric
Amenities Available Cable TV, Deck, Fenced-Partially, High Speed Internet, Patio
View Y/N Yes
View See Remarks, Territorial
Roof Type Composition
Garage Yes
Building
Lot Description Corner Lot, Cul-De-Sac, Curbs, Paved, Sidewalk
Story Two
Sewer Sewer Connected
Water Public
Architectural Style Northwest Contemporary
New Construction No
Schools
School District Renton
Others
Senior Community No
Acceptable Financing Cash Out, Conventional
Listing Terms Cash Out, Conventional
Read Less
Want to know what your home might be worth? Contact us for a FREE valuation!

Our team is ready to help you sell your home for the highest possible price ASAP

"Three Trees" icon indicates a listing provided courtesy of NWMLS.

