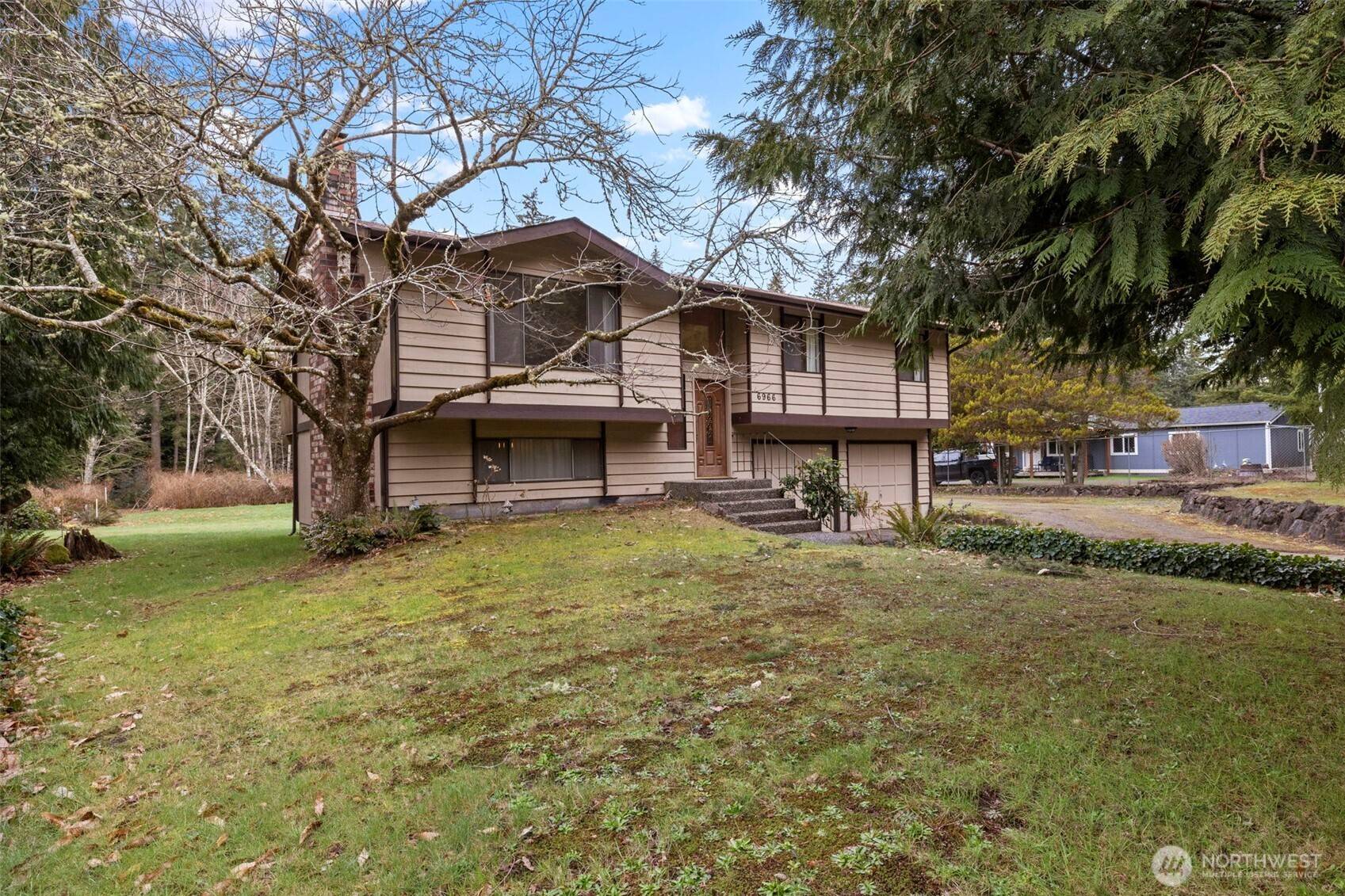Bought with G Anderson Group LLC
$565,000
$564,000
0.2%For more information regarding the value of a property, please contact us for a free consultation.
6966 N Vandecar RD SE Port Orchard, WA 98367
3 Beds
1.75 Baths
1,742 SqFt
Key Details
Sold Price $565,000
Property Type Single Family Home
Sub Type Single Family Residence
Listing Status Sold
Purchase Type For Sale
Square Footage 1,742 sqft
Price per Sqft $324
Subdivision South Kitsap
MLS Listing ID 2347572
Sold Date 06/20/25
Style 14 - Split Entry
Bedrooms 3
Full Baths 1
Year Built 1979
Annual Tax Amount $4,094
Lot Size 0.700 Acres
Lot Dimensions 105' x 306'
Property Sub-Type Single Family Residence
Property Description
This spacious split-entry home offers a comfortable layout for a variety of living situations. On the lower level, you'll find a cozy rec room, a convenient laundry room, and a wood-burning fireplace. Upstairs, the primary bedroom with an adjoining 3/4 bath, plus two additional bedrooms and a full bath. The kitchen is equipped with a dishwasher, stove/oven, and original cabinetry. The living room is inviting with another wood-burning fireplace. Vinyl and carpet flooring throughout and heated by a forced-air electric furnace with a heat pump. The property includes a large 1,152 sf detached garage for the car enthusiasts or for those needing extra space. The 0.70 flat parcel offers plenty of opportunities and space for RV/boat parking.
Location
State WA
County Kitsap
Area 142 - S Kitsap E Of Hwy 16
Rooms
Basement None
Main Level Bedrooms 2
Interior
Interior Features Bath Off Primary, Double Pane/Storm Window, Dining Room, Fireplace, Laminate, Water Heater
Flooring Laminate, Vinyl, Carpet
Fireplaces Number 2
Fireplaces Type Wood Burning
Fireplace true
Appliance Dishwasher(s), Disposal, Washer(s)
Exterior
Exterior Feature Wood
Garage Spaces 7.0
Amenities Available Deck, Gas Available, Outbuildings, RV Parking, Shop
View Y/N Yes
View Territorial
Roof Type Composition
Garage Yes
Building
Lot Description Paved
Story Multi/Split
Sewer Septic Tank
Water Community
Architectural Style Contemporary
New Construction No
Schools
Elementary Schools Mullenix Ridge Elem
Middle Schools John Sedgwick Jnr Hi
High Schools So. Kitsap High
School District South Kitsap
Others
Senior Community No
Acceptable Financing Conventional, FHA, VA Loan
Listing Terms Conventional, FHA, VA Loan
Read Less
Want to know what your home might be worth? Contact us for a FREE valuation!

Our team is ready to help you sell your home for the highest possible price ASAP

"Three Trees" icon indicates a listing provided courtesy of NWMLS.

