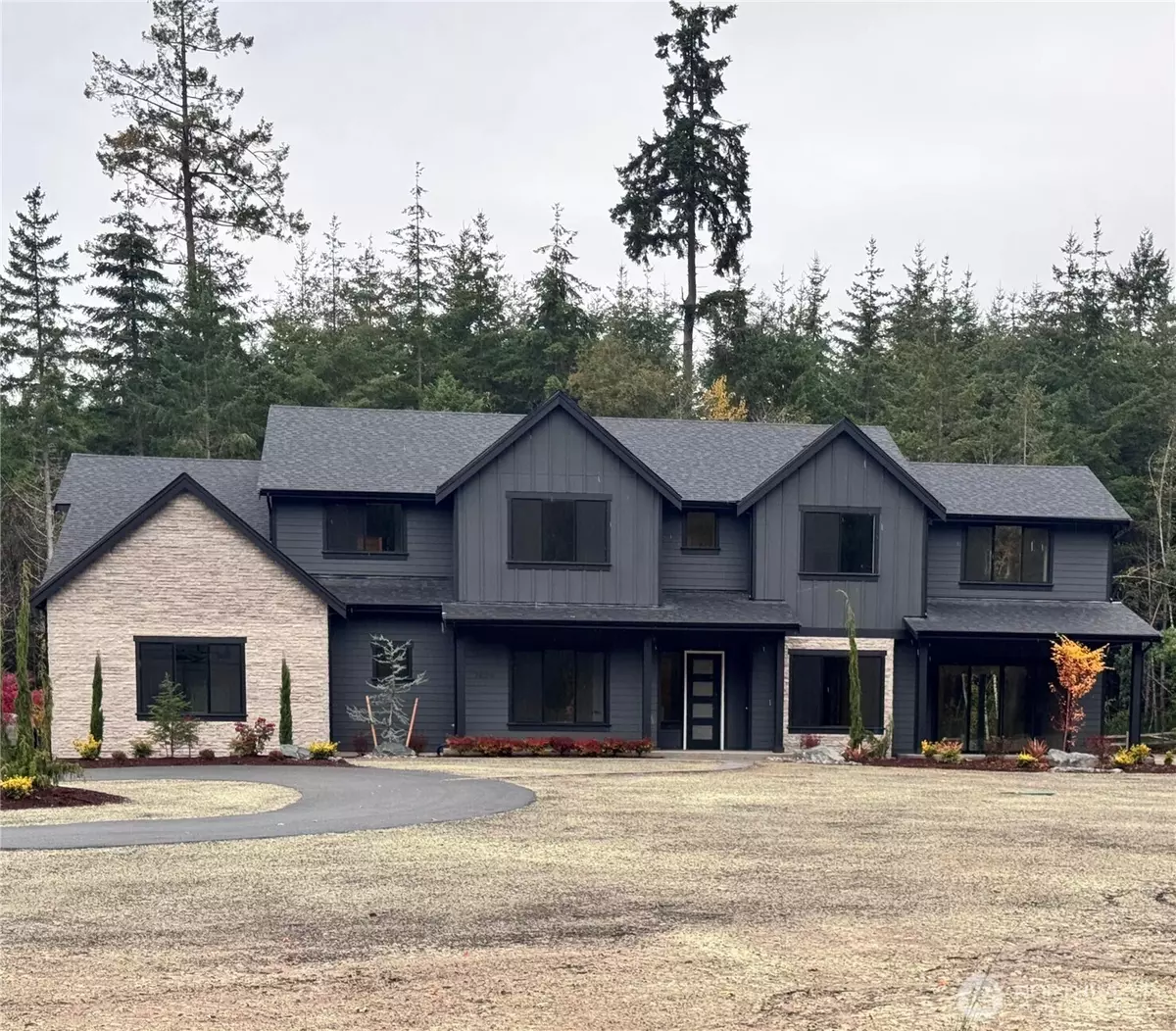Bought with ZNonMember-Office-MLS
$2,599,990
$2,599,990
For more information regarding the value of a property, please contact us for a free consultation.
7624 Hansen CT NW Gig Harbor, WA 98335
4 Beds
4.75 Baths
4,564 SqFt
Key Details
Sold Price $2,599,990
Property Type Single Family Home
Sub Type Single Family Residence
Listing Status Sold
Purchase Type For Sale
Square Footage 4,564 sqft
Price per Sqft $569
Subdivision Rosedale
MLS Listing ID 2364221
Sold Date 10/31/25
Style 12 - 2 Story
Bedrooms 4
Full Baths 2
Half Baths 1
Construction Status Under Construction
HOA Fees $100/mo
Year Built 2025
Lot Size 5.040 Acres
Property Sub-Type Single Family Residence
Property Description
5 acres in sought-after gated community in Rosedale. 4564 s/f new home built by Hendrickson Construction w/impeccable attention to detail. Guest en-suite, den, formal dining, & kitchen on main level. Great room w/gas FP w/slider to covered outdoor patio w/outdoor heaters. Kitchen offers SS app including side by side fridge, 6 burner gas range & double ovens. Quartz counters w/white island & outer warm natural wood shaker soft close cabinets, tile backsplash. Engineered hardwoods & wood-wrapped windows. Upstairs offers 2 addl en-suites +flex rm+HUGE bonus w/wet bar+laundry. Primary suite w/walk-in closet & 5 pc attached bath w/freestanding tub & full tile walk-through shower w/dbl heads & heated floors.4 car garage, professional landscaping
Location
State WA
County Pierce
Area 3 - Rosedale
Rooms
Basement None
Main Level Bedrooms 1
Interior
Interior Features Double Pane/Storm Window, Dining Room, Fireplace, French Doors, Sprinkler System, Vaulted Ceiling(s), Walk-In Closet(s), Water Heater, Wet Bar
Flooring Ceramic Tile, Engineered Hardwood, Carpet
Fireplaces Number 1
Fireplaces Type Gas
Fireplace true
Appliance Dishwasher(s), Double Oven, Microwave(s), Refrigerator(s), Stove(s)/Range(s)
Exterior
Exterior Feature Cement Planked
Garage Spaces 4.0
Community Features CCRs, Gated
Amenities Available Gas Available, Gated Entry, Patio, Sprinkler System
View Y/N Yes
View See Remarks, Territorial
Roof Type Composition
Garage Yes
Building
Lot Description Cul-De-Sac, Paved
Story Two
Builder Name Hendrickson Construction Co.
Sewer Septic Tank
Water Public
Architectural Style Northwest Contemporary
New Construction Yes
Construction Status Under Construction
Schools
Elementary Schools Discvy Elem
Middle Schools Goodman Mid
High Schools Gig Harbor High
School District Peninsula
Others
Senior Community No
Acceptable Financing Cash Out, Conventional, FHA, VA Loan
Listing Terms Cash Out, Conventional, FHA, VA Loan
Read Less
Want to know what your home might be worth? Contact us for a FREE valuation!

Our team is ready to help you sell your home for the highest possible price ASAP

"Three Trees" icon indicates a listing provided courtesy of NWMLS.


